Botany
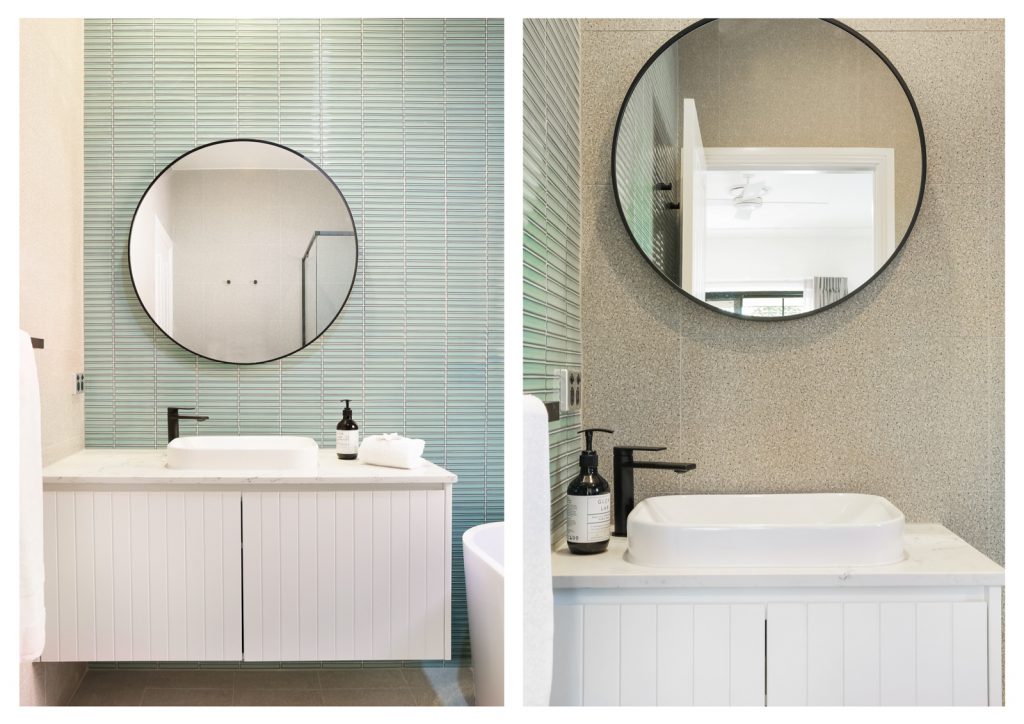
Sector Residential Architect N/A Completed 2021 A delicate internal renovation of a townhouse dwelling within the sought after suburb of Botany. A modern finish throughout.
Oatley
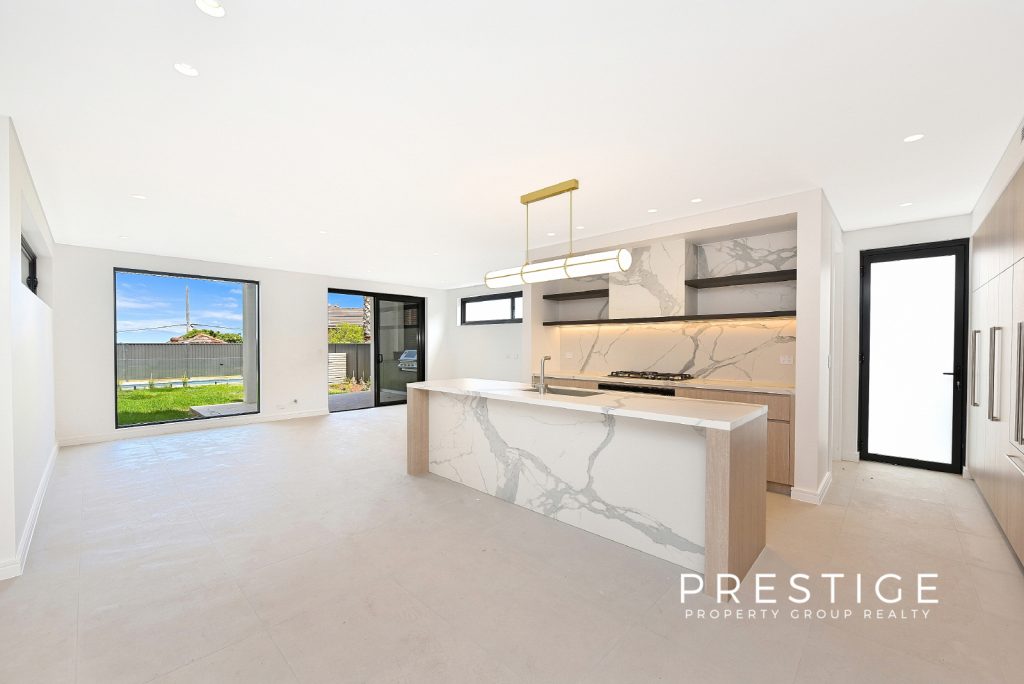
Sector Residential Architect Mcubed Design Interior Architect Baldwin Bagnall Completed 2019 Built on a 1000m2 site and cut into sandstone foundation this duplex development is grand in every sense. Large façade features, in ground pools, internal elevator to each, bespoke interior joinery and a well-designed plan over three floors.
Marrickville
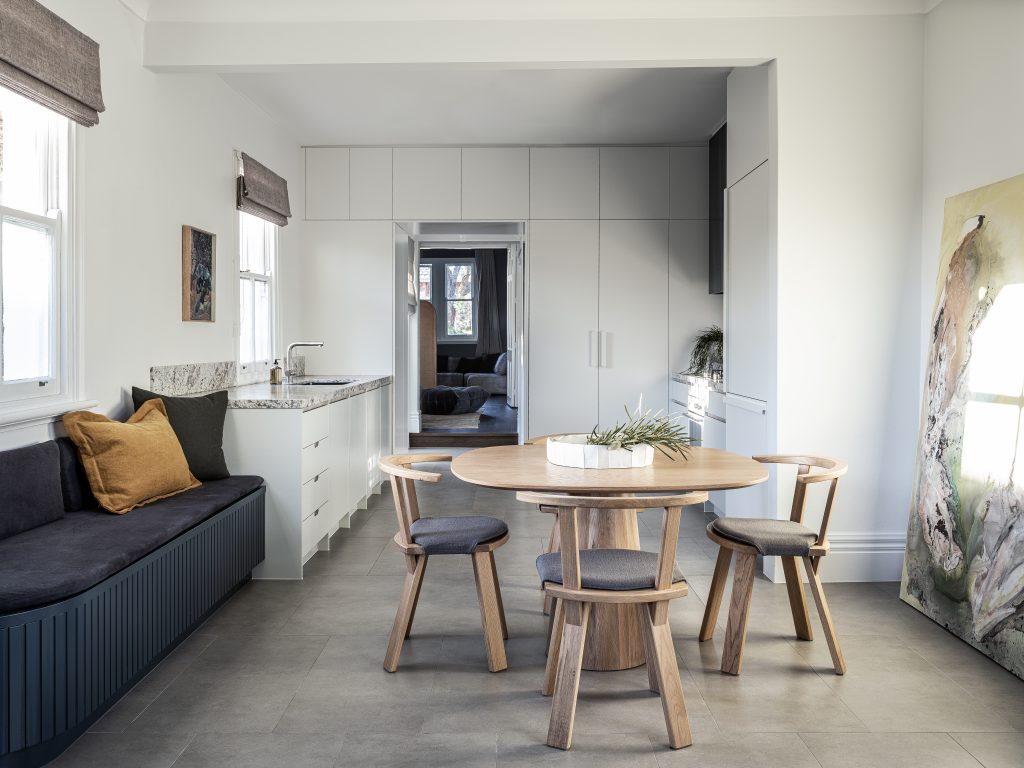
Sector Residential Architect Baldwin & Bagnall Completed 2019 A character-filled home, the renovation works see Marrickville as an internal refurbishment from within, where none of the original or external elements were altered. The home is described as a coming together of parts and personalities. Every room of this semi-detached terrace was inspired by the young […]
Hurstville Central Plaza
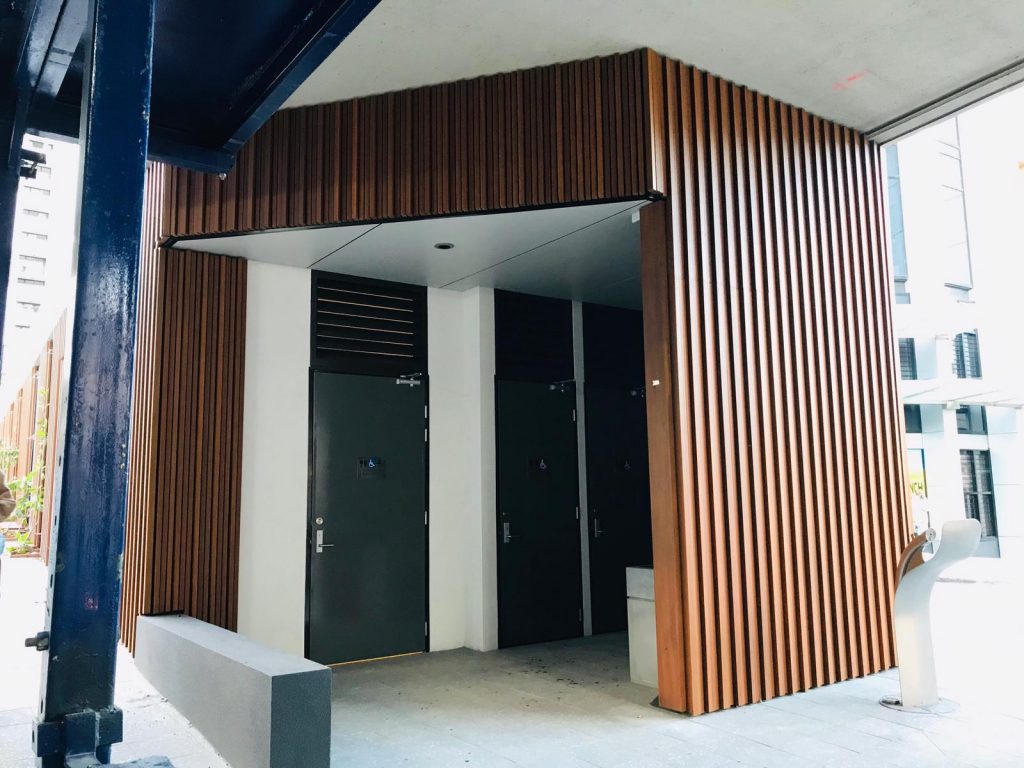
SectorCommunity ClientKK Civil Engineering & Georges River Council ArchitectGroup GSA Architects Completed2019 The project involved the delivery of a bespoke hardwood feature façade throughout, 3 toilets amenities, and a pump room to service the main water feature within the plaza precinct.
Beverly Hills

SectorResidential ArchitectGrandview Projects Completed2016 Built within a 6-month timeframe, this 300m2 quality family home illustrates good value for money. The Building Lab was engaged following the property acquisition and managed the design, authority, and construction process – a true turnkey solution and a very satisfied client.
Bexley

Sector Residential Architect Baldwin & Bagnall Completed 2017 Designed by Baldwin & Bagnall, this beautiful home presents a warm welcome to fine detail and material selection. Meticulously executed with stunning features at every turn throughout the home. It is built on 217m2 of liveable floor space with 4 bedrooms and a plunge pool. A visit […]
Bexley

Sector Residential Architect Baldwin & Bagnall Completed 2017 A bold design a bold statement. Built on 217m2 of liveable floor area, it is rare to see such a bold design come to life in a bolder fashion. This home truly makes a design statement with its meticulous finishes throughout and not to mention the limestone […]
Greenacre

Sector Residential Architect Baldwin & Bagnall Completed 2017 Built larger than life. This is a true family home that includes 350m2 of livable floor space, 7 bedrooms, a swimming pool, entertainment areas, a feature staircase, and a fireplace. All areas are oversized to add to the exuberant interior scheme that screams beauty.
Chatswood

Sector Residential Architect Baldwin & Bagnal Completed 2017 Delicately detailed and designed throughout, this luxury home features double border natural stone flooring including feature stone walls, custom polished nickel fittings, stone marble bathrooms, decorative wall finishes and bespoke joinery. All the elements to produce a high quality and luxury family home.
Oatlands
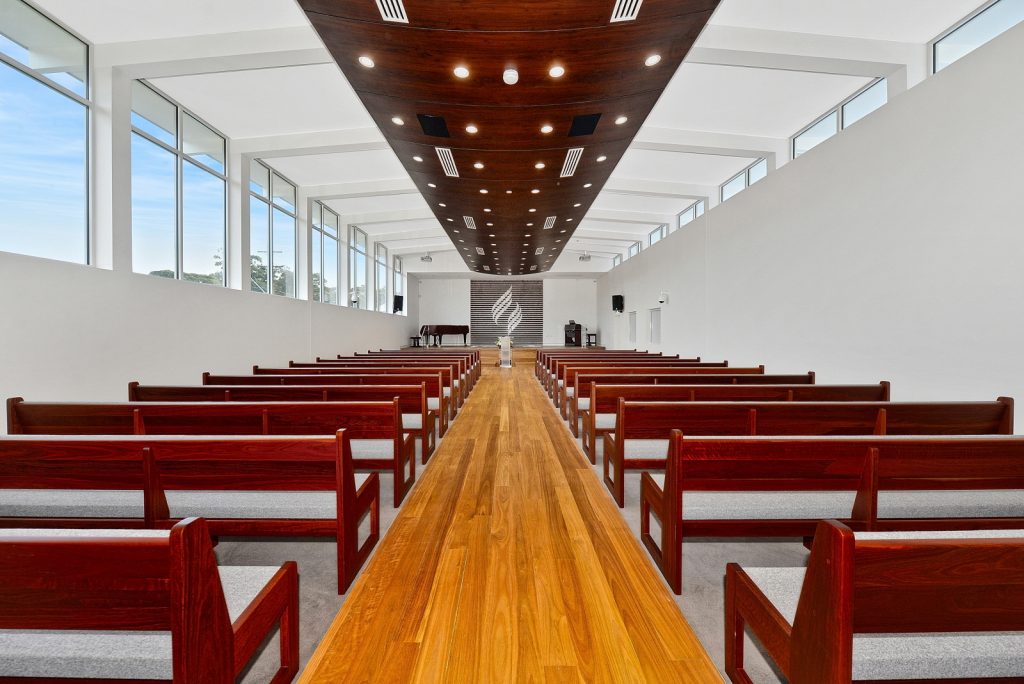
Sector Community Client Seventh-Day Adventist Church Architect Project Design Services Completed 2016 The project consisted of refurbishing the existing chapel with a new curved joinery ceiling feature and stage, church hall with new joinery feature ceiling bulkheads and a commercial size kitchen, stone cladded bathroom walls, an extension to the front main entry with a […]
